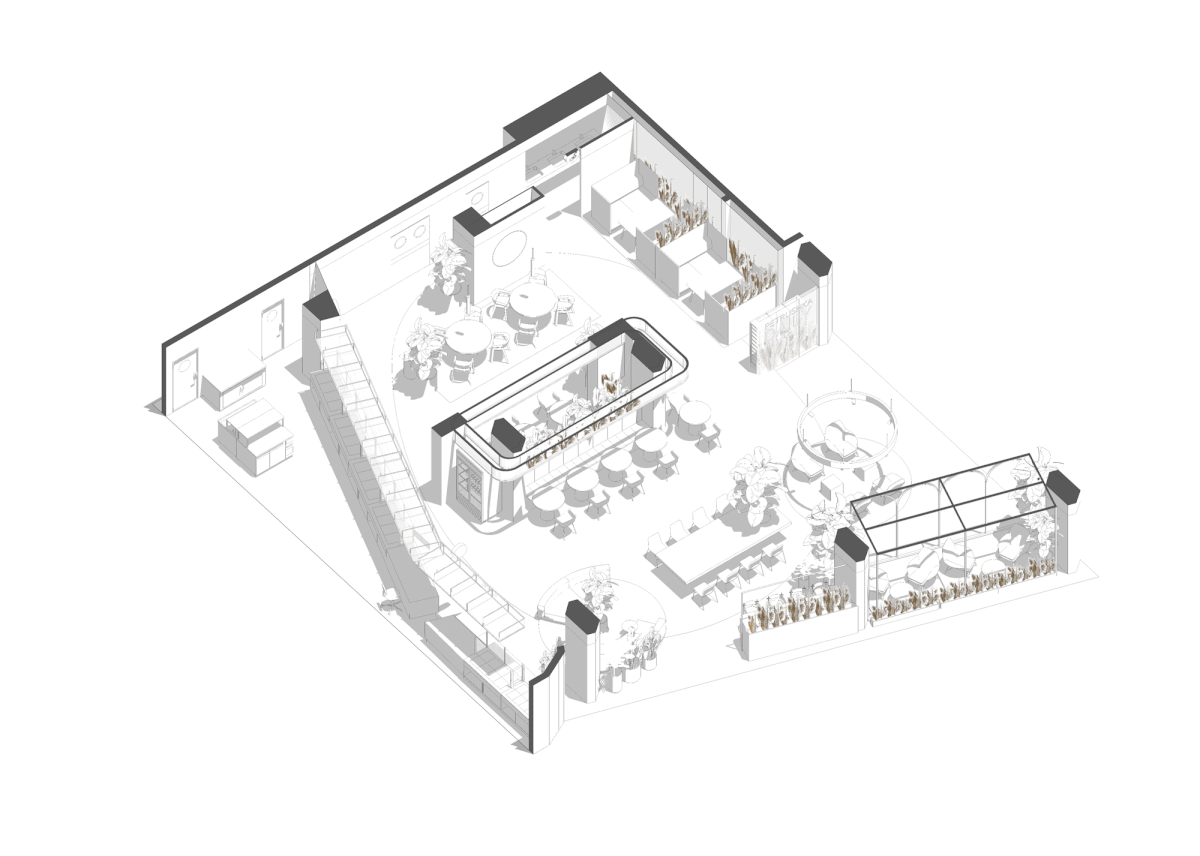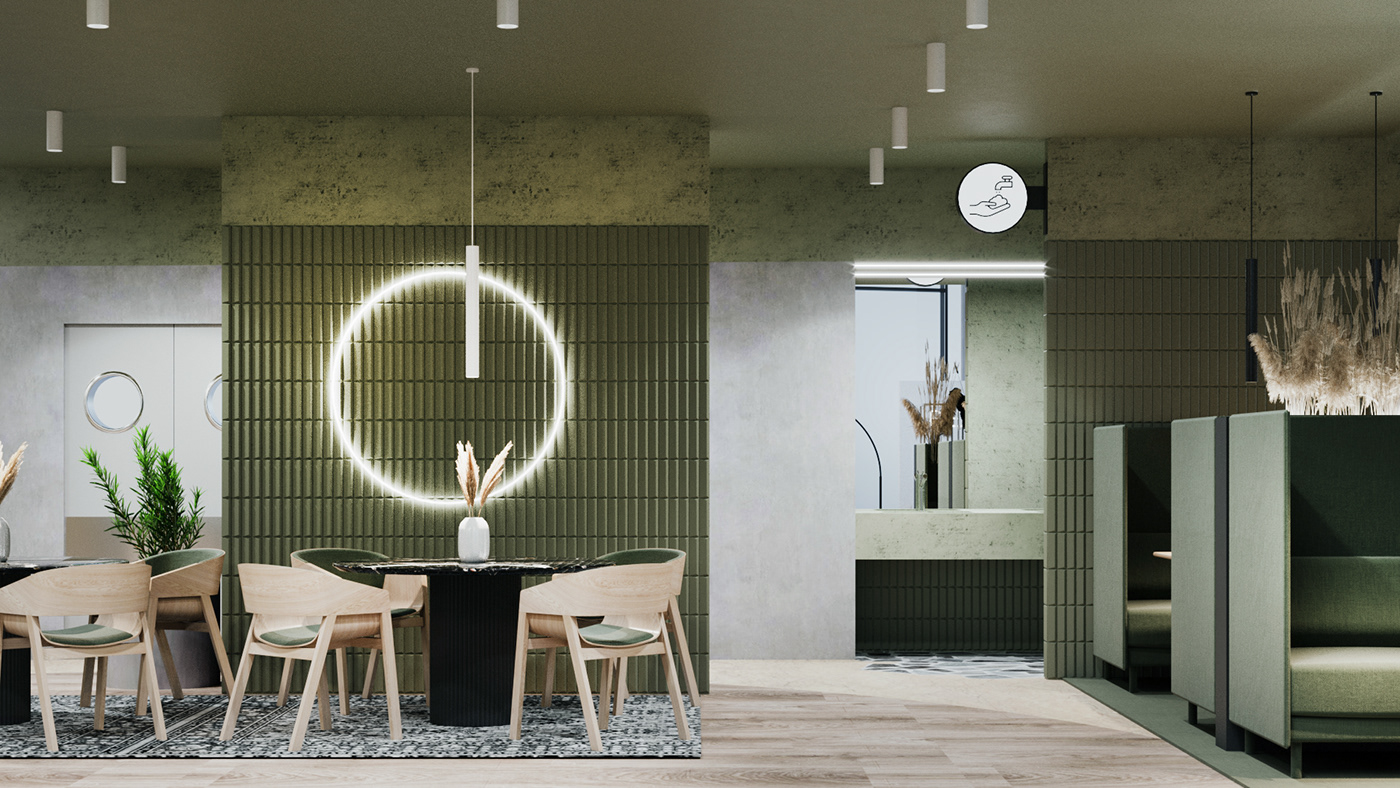PETRUSHKA DAILY SKOLKOVO
Skolkovo | 360 sq.m
2

The most important task for an establishment on the grounds of a medical centre was to create a cosy green space that had nothing to do with the atmosphere of a hospital ward. In an area of 360 square metres, we placed as many different types of seating as possible, surrounding them on all sides with greenery, soft light and abstract art objects


The layout is based on an optimum flow of visitors, and in part of the atrium the furniture is not fixed to the floor, so the number and configuration of seats can be changed if required. The central upholstered bench with a large pendant light makes clever use of the space between the building's supporting columns, forming the semantic centre of the space, while the large communal table with a tree 'sprouting through' its tabletop works as an atrium accent element and the main place for communication - the table can accommodate 8 visitors at a time








PROJECT TEAM



